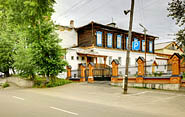























































Вы используете крайне устаревший браузер, который не поддерживает технологические решения, используемые на данном сайте. Кроме того, работа в сети Интернет с использованием устаревшего браузера крайне опасна для вашего компьютера. Настоятельно рекомендуем обновить ваш браузер, установив один из перечисленных ниже с сайта его производителя:
---------------------------------------------------------------------------
You are using a very old browser that does not support the technological solutions used on this site. In addition, working in the Internet using an outdated browser is very dangerous for your computer. We strongly recommend you to upgrade your browser to one of the following from the site of its manufacturer:

 Address: ул. Бабкина, 1
Address: ул. Бабкина, 1
The half-stone building with the top wooden frame on a high coastal edge of a relief with the northern ancient facade faces the Yenisei. The western façade of the building comes to Babkin Street.
In the space-planning design of the house the powerful stone projection, with dual arch windows under an archivolt, finished by an attic – compositionally uniting wooden and brick floors is of interest. All platbands of the large windows of the second floor under wide cornice are designed traditionally for Yeniseisk of the 19th century – in the finials and aprons with the volumetric carved volutes and ornament.
Originally the one-storey building, damaged by fire in 1869, was restored in 1874. In 1895 the second wooden floor was attached. The stone fencing with metal links (along Babkin St.) is of late construction.
The roof with steep slopes is lost, the big window, (lighting a ladder) of the upper floor on a northern facade is built up.