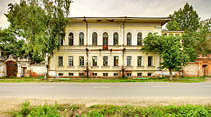























































Вы используете крайне устаревший браузер, который не поддерживает технологические решения, используемые на данном сайте. Кроме того, работа в сети Интернет с использованием устаревшего браузера крайне опасна для вашего компьютера. Настоятельно рекомендуем обновить ваш браузер, установив один из перечисленных ниже с сайта его производителя:
---------------------------------------------------------------------------
You are using a very old browser that does not support the technological solutions used on this site. In addition, working in the Internet using an outdated browser is very dangerous for your computer. We strongly recommend you to upgrade your browser to one of the following from the site of its manufacturer:
 Address: ул. Кирова, 82
Address: ул. Кирова, 82
The estate occupies a part of the quarter between the green gardens of Lenin and Kirov streets in the central protected zone. The historical and cultural monument of Yeniseisk is an example of formation of forms of architectural eclecticism.
The estate of a collegiate assessor of A. I. Kytmanov was formed by the two-storeyed stone house, storerooms and outbuildings, a warehouse and stables.
Along with the outbuildings, the fencing and the gate forms a representative, well-preserved ensemble of town merchant estate of the second half of the nineteenth century.
It was constructed in 1856-1861. The two-storeyed stone house is covered with hipped iron roof with the nine-axis facade leaves to the northern line of building of Kirov Street. The facade is extended with two-window east addition with the glazed verandah in the first floor. The western side, eight-wheel facade is extended with a yard projection of the building.
Two cross walls allocate a three-window middle part with the balcony arranged before it in the second floor.
In the yard half of the first floor there are mezzanines with windows on the western and northern parties. The plastered facades are finished by the wide profiled wood cornice and the smooth frieze. The uniform three-part vertical division of the main facade is made with the pilasters doubled at the corners in the top tier and paneled blades–in the lower one ,on which the interfloor belt is set-back. The arch windows of the upper floor are framed with the wide archivolts based on the pilasters in piers; the profiled subwindow draft, set-back on them, separates pedestals of the pilasters and paneled window-sill stands. The windows on the ground floor with segmental lintels, framed with profiled window-sill part on the consoles. Ornamentation of the facades reflects the early stage of architectural eclecticism.
Construction of the two-storeyed outbuilding making with the facade one line with the house belongs to the second half of the 19th century. The facade has three-part partitioning by the paneled pilasters on the pedestals. Over the set-back brick cornice in the middle part there is a semicircular pediment decorated with the balusters, lyre-shaped curls and a round medallion in the tympanum. The stone volume considerably developed in the estate depth differs in rich "romantic plasticity of a street facade".
The massive stone gate consists of the wooden panels of the thoroughfare and two gates that are located symmetrically. Lattice fencing between the stone columns are wrought.
They are to the north of an estate house. It is a two-storeyed stone building. The arches in the western half are dismantled; the internal planning is changed in connection with conversion into a hospital. The plastered facade is decorated with order elements of the simplified form with a wide frieze.
The two-storey stone building recedes in depth from the frontage line. The space in front of the yard facade of the former warehouse is taken by a wooden partition and converted into a closed loggia.
It is a two-storeyed stone building. On the northern and eastern facades the new window openings are made. The wooden and stone additions are built from the yard side. The internal planning is changed by the wooden partitions.
The principal cornice of the plastered facade was made.