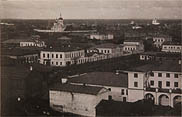























































Вы используете крайне устаревший браузер, который не поддерживает технологические решения, используемые на данном сайте. Кроме того, работа в сети Интернет с использованием устаревшего браузера крайне опасна для вашего компьютера. Настоятельно рекомендуем обновить ваш браузер, установив один из перечисленных ниже с сайта его производителя:
---------------------------------------------------------------------------
You are using a very old browser that does not support the technological solutions used on this site. In addition, working in the Internet using an outdated browser is very dangerous for your computer. We strongly recommend you to upgrade your browser to one of the following from the site of its manufacturer:

 Address: ул. Ленина, 105
Address: ул. Ленина, 105
The two-storeyed stone house roofed by iron hipped roof forms the main square of Yeniseisk. The northern seven-axis facade of the house faces the line of building of Lenin Street and from the yard has two side stair additions. First the door to trade rooms of a lower floor came to the middle axis of the front facade. In the middle of it the three-axis projection (according to internal planning of the house) which comes to the end with a triangular pediment is located. The plastered and whitewashed walls are topped with a lining wide cornice and an overhanging smooth frieze. The house is built on the rubble foundation. The floors (of different height – in tradition of classicism, the upper one was ceremonial with large halls) are divided by a simple smooth belt.
Side wings and corners of symmetric volume in the upper tier are rusticated, the plaster of facades is smoothly done only in the top tier of the projection. The windows are framed with the platbands with the allocated wedge-shaped lock and the protrusive window-sill board; the platbands of the top windows of the projection are finished by archivolts, their timpana are decorated with round medallions. The longitudinal wall divides the building into the front and yard halves. Two cross walls isolated the middle part of the three windows under the frieze, and the room in the southeast corner is the hallway. It is adjoined by a wooden porch. To side east facade in five axes the gate in a stone fencing connecting two estates along the street leads.
The house of the merchant I. Kytmanov in Yeniseisk is the monument of residential architecture of classicism of the second quarter of the 19th century performed on "model" projects of the 1830th from "Provincial albums". Together with the fencing, the massive stone gate and gates is a part of the ensemble of the historical city square of the center of Yeniseisk.