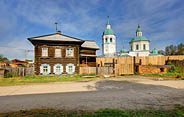























































Вы используете крайне устаревший браузер, который не поддерживает технологические решения, используемые на данном сайте. Кроме того, работа в сети Интернет с использованием устаревшего браузера крайне опасна для вашего компьютера. Настоятельно рекомендуем обновить ваш браузер, установив один из перечисленных ниже с сайта его производителя:
---------------------------------------------------------------------------
You are using a very old browser that does not support the technological solutions used on this site. In addition, working in the Internet using an outdated browser is very dangerous for your computer. We strongly recommend you to upgrade your browser to one of the following from the site of its manufacturer:
 Address: ул. Худзинского, 18
Address: ул. Худзинского, 18
The house is wooden and two-storeyed on a basement with a northern butt joint to a side facade in which an outer entrance hall and stars are placed.
The upper, more harmonious floor with gornitsas (sitting rooms) and lower – household are blocked by a roof of the Г-shaped outline, with hipped roof over a front southeast facade and a pediment in a northern butt joint. The main entrance to the upper residential floor – through a butt jointed yard side open porch.
The proportion of five-wall log “in oblo" are of the big logs, the decor of the facades is designed in a traditional Yenisei forms.
Under the wide overhang of the roof there are a profiled cornice and a frieze around the perimeter. The peak with bow-shaped end, over an entrance to the ground floor – from the north, with the bow-shaped roofing is supported by carved figured consoles.
The traditional Yenisei platbands of the windows are issued with décor and aprons of the symmetric drawing, with a volume carving in the form of counter volutes and palmettes between them. The windows of the ground floor have paneled sun blinds. The roof from the old test is covered with iron.
Earlier the house belonged to the Spassky monastery (since the 18th century), and was intended for accommodation of any of a monastic clergy.
The monument of architecture is of interest by distinct traditional lines in planning and volume and spatial composition, the expressive decor in traditional forms in the residential environment of the complex of the Spassky monastery.