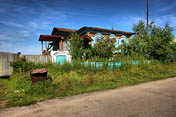























































Вы используете крайне устаревший браузер, который не поддерживает технологические решения, используемые на данном сайте. Кроме того, работа в сети Интернет с использованием устаревшего браузера крайне опасна для вашего компьютера. Настоятельно рекомендуем обновить ваш браузер, установив один из перечисленных ниже с сайта его производителя:
---------------------------------------------------------------------------
You are using a very old browser that does not support the technological solutions used on this site. In addition, working in the Internet using an outdated browser is very dangerous for your computer. We strongly recommend you to upgrade your browser to one of the following from the site of its manufacturer:
 Address: пер. Марковского, 6
Address: пер. Марковского, 6
The wooden house on a stone basemen covered by an iron hipped roof is located near the Spassky monastery, in its protected zone. The east facial facade sheathed with boards with three windows of segmental forms with sun blinds is turned to the monastery. The corners of the log cabin sheathed only on the east facade are designated by carved pilasters on pedestals with capitals and fillets. The platbands are enriched with a superimposed carving, and the east front porch under a canopy on support-brackets – with an intricate sawing-out carving.
From the south yard side there is a light gallery of the upper floor on the carved columns, and over the gable roof of the gallery – the southern window of an attic under a canopy of the overhung pediment.
On the northern side from the yard there is a large log butt join under a gable roof, and from the south-western side there is a yard glassed porch.
The gate under the gable roof on the posts is located next to the house in the front line of the building.
Originally the house with wooden residential upper floor belonged to a doctor Abkin, and the basement housed his clinic. In 1925 the house was owned by Ananiev’s family.