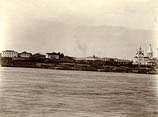























































Вы используете крайне устаревший браузер, который не поддерживает технологические решения, используемые на данном сайте. Кроме того, работа в сети Интернет с использованием устаревшего браузера крайне опасна для вашего компьютера. Настоятельно рекомендуем обновить ваш браузер, установив один из перечисленных ниже с сайта его производителя:
---------------------------------------------------------------------------
You are using a very old browser that does not support the technological solutions used on this site. In addition, working in the Internet using an outdated browser is very dangerous for your computer. We strongly recommend you to upgrade your browser to one of the following from the site of its manufacturer:

 Address: ул. Петровского, 5
Address: ул. Петровского, 5
The two-storeyed Г-shaped building in the plan is covered with the hipped iron roof with the northern stone nine-axial facade leaves to the coastline of building of Petrovskogo Street. The western eight-axial facade faces the line of the building of Diktatury proletariata Square.
The plastered facades are decorated by the corner tiered pilasters – smooth, with the "pipes" cut in the edge in the top tier. The blades of the lower tier are processed by the square decorative brickwork. The same level pilasters separate the volume of the staircase on the western facade and flank the middle part singled out with the projection on the northern facade (these pilasters have large "faceted" cutting). On the pilasters the capping and the interfloor cogged cornices are set-back. Dual "Florentine" windows of the second floor are framed with the archivolts based on the narrow paneled pilasters, and the tympana are decorated with the square inserts. On the middle part of the front northern facade finished by a figured attic with three circular windows there is a carinate end of the archivolt over the windows.
The wide square windows on the ground floor are topped with a massive profiled archivolt with small denticles on the internal edge based on pedestals of piers on which the socle with a window-sill draft is set-back. The piers are decorated with the cut "pipes" and decorative brickwork, the tympana of the archivolts – with cogged circles; in the intervals over pedestals the small kokoshniks accompanying a through accurate rhythm of the archivolts are located. The pilasters over the cornice come to the end with the same kokoshniks and pyramidal turrets. All ends are connected by a low parapet on the roof. The two stair additions are located from the West (stone) and wooden – from the East.
The building of N. N. Dementiev’s printing house in Yeniseisk is a monument of architecture of the end of the 19th century, made in the forms of architectural eclecticism combining "Renaissance" with "the Russian style" and is included in the ensemble of the square and coastal building along the Yenisei.
From the moment of construction and up to now the building keeps the main function – printing house, publishing house, the editorial office. The printing house was a part of the ancient estate of N. N. Dementiev. On the ground floor there was a book-store.