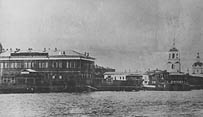























































Вы используете крайне устаревший браузер, который не поддерживает технологические решения, используемые на данном сайте. Кроме того, работа в сети Интернет с использованием устаревшего браузера крайне опасна для вашего компьютера. Настоятельно рекомендуем обновить ваш браузер, установив один из перечисленных ниже с сайта его производителя:
---------------------------------------------------------------------------
You are using a very old browser that does not support the technological solutions used on this site. In addition, working in the Internet using an outdated browser is very dangerous for your computer. We strongly recommend you to upgrade your browser to one of the following from the site of its manufacturer:

 Address: ул. Кирова, 68
Address: ул. Кирова, 68
The large two-storeyed brick building of three-part composition with the socle floor is situated in a historical zone of protection of the landscape of the Melnichnaya river – on the border of the area of a valuable archaeological layer.
On the main facade in the middle part marked out with a projection and an attic on a roof there is a one-storey front porch with an arch transom of a door under a gable iron roof of the pediment.
In a middle part of the yard facade there is a semicircular projection with three high arch windows of the second tier in which the staircase is placed. The building has internal planning, characteristic of educational institutions, with the wide corridor passing on a longitudinal axis of the extended plan.
Behind the main entrance there is a vestibule (of the cold hall in an addition with a porch) that opens into the corridor with a wide arch opening. The ceiling of the vestibule is made with ribbed vaults. From the vestibule the space is directed to a front staircase with the semicircular semi-platform and a vaulted ceiling. The second, service staircase, is located on the northern side of the building and has an entry by the yard. Planning of the cellar follows the planning of the ground floor.
The decor of facades is designed in a simple rational form. At the top of the building there is a profiled cornice with modillions and a wide plastered frieze; on the corners the drainpipes with the funnels decorated with perforated iron details are installed. Under the windows of the first floor there passes the triple interfloor wall set-back with corbels which is leading round the whole building. The socle is marked out with smoothly floated brickwork joints. The brick walls are decorated with rustic stone on two floors with marking out of a smooth interfloor belt.
Women's gymnasium is one of the few large public buildings of the end of the 19th century in Yeniseisk, characterized with a functionally thought out plan, constrained in forms a rational decor of the facades.