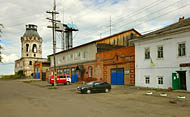























































Вы используете крайне устаревший браузер, который не поддерживает технологические решения, используемые на данном сайте. Кроме того, работа в сети Интернет с использованием устаревшего браузера крайне опасна для вашего компьютера. Настоятельно рекомендуем обновить ваш браузер, установив один из перечисленных ниже с сайта его производителя:
---------------------------------------------------------------------------
You are using a very old browser that does not support the technological solutions used on this site. In addition, working in the Internet using an outdated browser is very dangerous for your computer. We strongly recommend you to upgrade your browser to one of the following from the site of its manufacturer:

 Address: пер. Пожарный, 3
Address: пер. Пожарный, 3
The fire station represents a two-storeyed semi-stone building under a hipped roof (with the bar-shaped upper floor, and also with a two-storeyed wooden addition to the western facade). The corners of the brick volume with bow-shaped ends of the windows on the whitewashed walls are marked by the blades, the large gate opening of fire station is framed with the platbands with the “ear-pieces”.
From the original construction the ground brick floor with the rectangular plan in which the main wall separates a small northern part with two rooms has remained; the rest of the space is for the fire fighting engines with four gate openings placed on the southern facade. Three brick columns supporting the interfloor overlapping correspond to the piers between the gates. The openings in a northern wall for the most part are filled in or changed. The planning of the first floor consists of the service premises located along the median corridor.
The former decoration of the facades in the upper tier hasn't remained.
The building of the fire station faced the Epiphany Cathedral Square and its northern log floor was decorated with carved platbands.
Simple in a decor and the functional layout, nowadays the building has a historical value as the unique construction existing in Yeniseisk connected with firefighting.