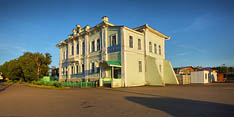























































Вы используете крайне устаревший браузер, который не поддерживает технологические решения, используемые на данном сайте. Кроме того, работа в сети Интернет с использованием устаревшего браузера крайне опасна для вашего компьютера. Настоятельно рекомендуем обновить ваш браузер, установив один из перечисленных ниже с сайта его производителя:
---------------------------------------------------------------------------
You are using a very old browser that does not support the technological solutions used on this site. In addition, working in the Internet using an outdated browser is very dangerous for your computer. We strongly recommend you to upgrade your browser to one of the following from the site of its manufacturer:

 Address: ул. Петровского, 21
Address: ул. Петровского, 21
The two-storeyed stone building on the vaulted basement covered with the iron hipped roof forms an embankment of the Yenisei river on the historic Boulevard. The northern front seven-axis facade faces the Yenisei river. The eastern facade is extended to six axes with a yard ledge of the building. The yard part of the western facade is adjoined by an addition with a wooden staircase.
The plastered facades are topped with a wooden boarded wide cornice on the grouped consoles, draft separates a frieze with the subcarnice denticles. The wide belt divides the floors, in its level in the middle parts of the front walls there are balconies. The base with the basement windows is emphasized by the batter.
All horizontal elements of the decor of the house are set-back on the tier blades, rusticated in the lower tier and paneled – in top, forming three-part partitioning of the front facades with the allocated three-axis middle part.
The middle parts are finished by figured attics. The walls between the arched openings of the upper floor are decorated with the pilasters on the pedestals.
The windows of the ground floor are framed with the profiled platbands with the allocated lock. In the upper floor arch windows are grouped and integrated by the relief subwindow draft. The arched openings of the middle part are decorated with the profiled archivolt resting on the pilasters.
The house of the estate of T. S. Vostrotin is a valuable monument of architecture of the second half of the 19th century. Its northern and western facades turned to the Yenisei made in forms of architectural eclecticism are expressive with rich plasticity. The house serves as decoration of coastal building of the town.