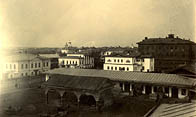























































Вы используете крайне устаревший браузер, который не поддерживает технологические решения, используемые на данном сайте. Кроме того, работа в сети Интернет с использованием устаревшего браузера крайне опасна для вашего компьютера. Настоятельно рекомендуем обновить ваш браузер, установив один из перечисленных ниже с сайта его производителя:
---------------------------------------------------------------------------
You are using a very old browser that does not support the technological solutions used on this site. In addition, working in the Internet using an outdated browser is very dangerous for your computer. We strongly recommend you to upgrade your browser to one of the following from the site of its manufacturer:

 Address: ул. Ленина, 109
Address: ул. Ленина, 109
The two-storeyed stone house with the attic behind the portico under the triangular pediment with the seven-axis symmetric facade goes to the southern line of building Lenin Street.
The east side five-window facade is extended with the yard addition having three windows. The building is covered with an iron hipped roof, the attic of the third tier – with a gable one. The middle three-axial part of the facade is decorated with a four-columned portico: the columns with the Ionic capitals are placed on the ledge of the lower floor and have the entablature finishing attic. Before the attic between the columns uniting the floors in the third tier the balcony is arranged. The plastered facades under wide boarded cornice are modestly decorated with on the stands over windows in the ceremonial first floor (three middle windows between columns are topped with the triangular pediments) and the smooth belt between the floors. The ground floor is processed by the rusticate seams with allocation of capstones over the windows.
The house of the merchant of the Ist guild F. D. Dementiev is a monument of the Russian architecture of the first half of the 19th century built on the "model" project from "Provincial albums" of a classicism era and also represents unique for the Yenisei province and seldom met in Siberia but widespread in the Central Russian province an example of architectural composition of the house with an attic and a garden. Together with the stone fencing adjoining the facade and the gate forms ensemble of historical building of the city center.