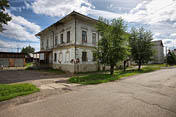























































Вы используете крайне устаревший браузер, который не поддерживает технологические решения, используемые на данном сайте. Кроме того, работа в сети Интернет с использованием устаревшего браузера крайне опасна для вашего компьютера. Настоятельно рекомендуем обновить ваш браузер, установив один из перечисленных ниже с сайта его производителя:
---------------------------------------------------------------------------
You are using a very old browser that does not support the technological solutions used on this site. In addition, working in the Internet using an outdated browser is very dangerous for your computer. We strongly recommend you to upgrade your browser to one of the following from the site of its manufacturer:

 Address: ул. Диктатуры, 5
Address: ул. Диктатуры, 5
Trading estate forms an ensemble of historical buildings of the central square of Yeniseisk in the coastal protection zone. It is located on the eastern side of Diktatury proletariata Square.
The trading estate was bordered with rows of stalls with arched loggia of N.G. Gadalov. The main house occupies a south-western part of historical possession. The outbuilding is in depth of a historical household – on the southeast of the estate.
It was built in the first half of the 19th century.
It is a two-storeyed stone building on the high socle, having seven window axes on a facade is covered with iron hipped roof. The side – five-axis facades – are extended on one axis with symmetric ledges-projections. The longitudinal wall divides the building into the front and the yard halves, in the ante-room cross walls allocate the middle, square in the plan, three-window ceremonial hall with arched windows. In the yard half of the first floor there are mezzanines. The entrances are set from the side facades.
The plastered and painted facades with the whitewashed details are topped with boarded wide cornice over the smooth frieze and pediments protecting the windows. The profiled belt divides the floors, and the high socle is limited by a ledge. On the middle axis of the main facade on the first floor there is a door leading to the balcony which is lost nowadays. The middle three-axial part of the main facade, with arch window openings of the upper floor is allocated with a projection (according to internal planning) and decorated by four pilasters in the upper tier and vertical chains of rust in lower one.
Originally the house was one-and-a half-storeyed with the trade room on the ground floor. The first floor with mezzanines was constructed in 1870-80 after the fire of 1869.
N. N. Dementiev's house in Yeniseisk is a monument of architecture of the first half of the 19th century, a part of the merchant trade estate of an era of late classicism.
It was constructed in the first half of the nineteenth century.
The two-storeyed stone outbuilding of the trade estate of Dementiev is located in the territory of historical household in the historical coastal zone. Earlier it was residential, and nowadays it is used as the polyclinic building. From the northern side of the house there is a wooden floor addition.