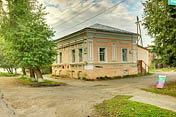























































Вы используете крайне устаревший браузер, который не поддерживает технологические решения, используемые на данном сайте. Кроме того, работа в сети Интернет с использованием устаревшего браузера крайне опасна для вашего компьютера. Настоятельно рекомендуем обновить ваш браузер, установив один из перечисленных ниже с сайта его производителя:
---------------------------------------------------------------------------
You are using a very old browser that does not support the technological solutions used on this site. In addition, working in the Internet using an outdated browser is very dangerous for your computer. We strongly recommend you to upgrade your browser to one of the following from the site of its manufacturer:
 Address: ул. Рабоче-Крестьянская, 80
Address: ул. Рабоче-Крестьянская, 80
It is a two-storeyed stone building on the basement under the iron hipped roof whose northern facade with five windows faces the northern line of building of Raboche-Krestyanskaya street.
The plastered and whitewashed facades are finished by the massive, finely profiled cornice, set-back on corner by panelled blades .The front southern facade is divided into three parts, the side one– into two by vertical blades.
The yard northern facade is adjoined by a wide addition with a porch and a staircase. The internal planning consists of a front and yard parts.
The high windows are framed with the platbands, with highly lifted profiled pediment on large stand; continuous interfloor coupling link under roofing also leans on stands between which horizontal panels are placed. The windows of the basement have segmental ends.
The House of Pigasov in Yeniseisk is a monument of architecture of the 19th century, an interesting example of a mansion of the small sizes with the traditional composite concept and rich plastic of facades.